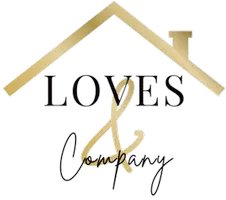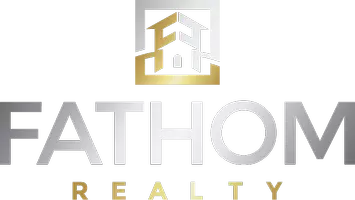Bought with Kevin Hood • GreenTree Properties
$1,750,000
$1,799,000
2.7%For more information regarding the value of a property, please contact us for a free consultation.
11 Via Jenifer San Clemente, CA 92673
5 Beds
4 Baths
2,872 SqFt
Key Details
Sold Price $1,750,000
Property Type Single Family Home
Sub Type Detached
Listing Status Sold
Purchase Type For Sale
Square Footage 2,872 sqft
Price per Sqft $609
MLS Listing ID CROC24132859
Sold Date 10/08/24
Bedrooms 5
Full Baths 3
HOA Fees $265/mo
HOA Y/N Yes
Originating Board Datashare California Regional
Year Built 2006
Lot Size 4,805 Sqft
Property Description
Charming upgraded home situated on a private corner lot with amazing views of rolling hills and the Pacific Ocean. This stunning Portomarin home at Talega in San Clemente offers Italian inspired architecture and is located on a family friendly cul-de-sac. Enjoy your private entertainers backyard featuring a covered patio with built-in BBQ, fire pit, putting green and beautiful lush landscaping. The formal entry provides a proper introduction to the two-story open floorpan of nearly 2,872 square feet presenting a formal dining room, main floor bedroom and spacious updated kitchen that opens to the cozy breakfast nook, media niche, large family room and fireplace. Enjoy your chef-inspired kitchen with convenient walk-in pantry, oversized island, stainless steel appliances, quartz countertops, decorative back splash, six-burner cooktop and gorgeous white shaker cabinets. Love the ocean views from the master suite showcasing a relaxing sitting area, walk-in closet, decorative separate shower, spa-like soaking tub and dual vanities. Appreciate the substantial loft with an abundance of natural light, sizable upstairs laundry room and three additional bedrooms with one ensuite bathroom with adjacent balcony. This turnkey home boasts beautiful wood floors, trendy luxury vinyl, recessed l
Location
State CA
County Orange
Interior
Heating Forced Air, Fireplace(s)
Cooling Ceiling Fan(s), Central Air
Flooring Tile, Vinyl, Carpet, Wood
Fireplaces Type Family Room, Gas, Raised Hearth, Other
Fireplace Yes
Window Features Double Pane Windows,Screens
Appliance Dishwasher, Disposal, Gas Range, Microwave, Range, Refrigerator, Water Filter System, Water Softener
Laundry Dryer, Gas Dryer Hookup, Laundry Room, Washer, Other, Inside, Upper Level
Exterior
Garage Spaces 2.0
Pool In Ground, Lap, Spa
Amenities Available Clubhouse, Playground, Pool, Spa/Hot Tub, Tennis Court(s), Other, Barbecue, BBQ Area, Park, Picnic Area, Recreation Facilities, Trail(s)
View Canyon, City Lights, Hills, Other, Ocean
Private Pool false
Building
Lot Description Corner Lot, Cul-De-Sac, Other, Street Light(s), Landscape Misc, Storm Drain
Story 2
Foundation Slab
Water Public
Schools
School District Capistrano Unified
Others
HOA Fee Include Management Fee
Read Less
Want to know what your home might be worth? Contact us for a FREE valuation!

Our team is ready to help you sell your home for the highest possible price ASAP

© 2024 BEAR, CCAR, bridgeMLS. This information is deemed reliable but not verified or guaranteed. This information is being provided by the Bay East MLS or Contra Costa MLS or bridgeMLS. The listings presented here may or may not be listed by the Broker/Agent operating this website.



