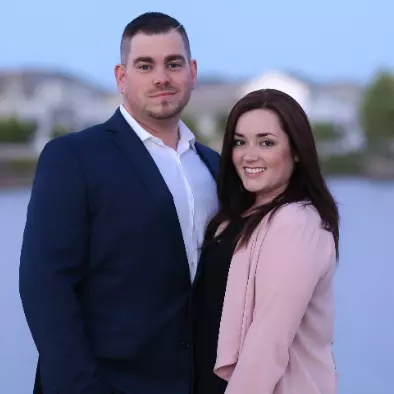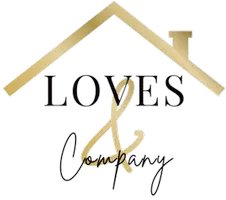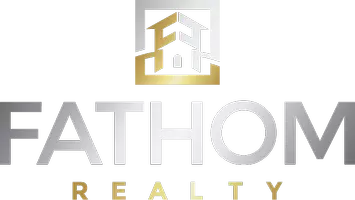$735,000
$729,950
0.7%For more information regarding the value of a property, please contact us for a free consultation.
4076 Keepsake CT Tracy, CA 95377
3 Beds
3 Baths
1,952 SqFt
Key Details
Sold Price $735,000
Property Type Single Family Home
Sub Type Single Family Residence
Listing Status Sold
Purchase Type For Sale
Square Footage 1,952 sqft
Price per Sqft $376
Subdivision Edgewood
MLS Listing ID 224084958
Sold Date 09/17/24
Bedrooms 3
Full Baths 2
HOA Y/N No
Originating Board MLS Metrolist
Year Built 2001
Lot Size 4,388 Sqft
Acres 0.1007
Property Description
4076 Keepsake Court is a charming 3-bedroom, 2-bathroom residence that boasts modern amenities & tasteful upgrades throughout. The primary & hall bathrooms feature contemporary fixtures & finishes, ensuring a luxurious experience, designed to accommodate every type of buyer. New interior paint, decorative family room wall & new downstairs carpeting create a clean, inviting atmosphere. Enjoy energy savings w/ the installed solar, making this home both eco-friendly & cost-effective. The kitchen features stainless appliances, Corian countertops & tile backsplash w/ ample storage. Property offers a new Lennox A/C unit & ceiling fans throughout along w/ a bright loft ideal for playroom, office, or media area. Stairs & upper floor features newer faux wood luxury vinyl flooring. Enjoy the primary bedroom custom walk-in closet & barn door. The airy ambiance extends outdoors to a low-maintenance tranquil space w/ mature palm trees perfect for entertaining or unwinding in privacy. The side yard allows for possible RV access. Home is located near Anthony Traina Elementary School (K-8), within close proximity to ACE Station, w/ pest & roof clearances on file to boot! With its thoughtful updates & sustainable features, 4076 Keepsake is ready for you to move in & start making memories!
Location
State CA
County San Joaquin
Area 20601
Direction 11th Street, right on Corral Hollow, left on Peony, right on Keepsake, home on left corner.
Rooms
Master Bathroom Shower Stall(s), Double Sinks, Marble, Multiple Shower Heads, Window
Master Bedroom Walk-In Closet
Living Room Cathedral/Vaulted
Dining Room Dining/Family Combo
Kitchen Synthetic Counter
Interior
Interior Features Cathedral Ceiling
Heating Central
Cooling Ceiling Fan(s), Central
Flooring Carpet, Laminate
Window Features Dual Pane Full
Appliance Free Standing Gas Range, Free Standing Refrigerator, Dishwasher, Disposal, Microwave
Laundry Upper Floor, Washer/Dryer Stacked Included, Inside Room
Exterior
Garage Garage Door Opener, Garage Facing Front
Garage Spaces 2.0
Fence Fenced, Wood
Utilities Available Solar
Roof Type Composition
Topography Level
Street Surface Paved
Private Pool No
Building
Lot Description Auto Sprinkler F&R, Corner, Secluded, Shape Regular, Low Maintenance
Story 2
Foundation Slab
Sewer In & Connected
Water Public
Architectural Style Contemporary
Schools
Elementary Schools Jefferson
Middle Schools Jefferson
High Schools Tracy Unified
School District San Joaquin
Others
Senior Community No
Tax ID 244-280-43
Special Listing Condition None
Pets Description Yes
Read Less
Want to know what your home might be worth? Contact us for a FREE valuation!

Our team is ready to help you sell your home for the highest possible price ASAP

Bought with United Realty Partners







