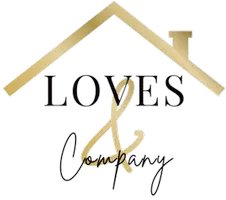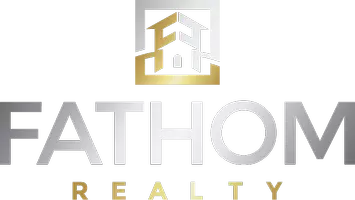$640,000
$649,900
1.5%For more information regarding the value of a property, please contact us for a free consultation.
165 Norman CT Tracy, CA 95376
4 Beds
2 Baths
1,693 SqFt
Key Details
Sold Price $640,000
Property Type Single Family Home
Sub Type Single Family Residence
Listing Status Sold
Purchase Type For Sale
Square Footage 1,693 sqft
Price per Sqft $378
MLS Listing ID 224056481
Sold Date 08/17/24
Bedrooms 4
Full Baths 2
HOA Y/N No
Originating Board MLS Metrolist
Year Built 1980
Lot Size 9,239 Sqft
Acres 0.2121
Lot Dimensions 9,240
Property Description
Tucked away in a tranquil court, this single-story haven offers a harmonious blend of comfort and sophistication. Boasting 4 bedrooms and 2 bathrooms, this meticulously designed home provides ample space for relaxation and entertainment. The gourmet kitchen, complete with granite countertops, sets the stage for culinary excellence and is sure to be the heart of the home. Step outside to your own private oasis. Lounge poolside and soak up the California sun or entertain guests in the expansive backyard, which offers ample space for outdoor gatherings and recreation. Embrace sustainable living with solar power, ensuring energy efficiency and cost savings that protect you from dreaded rate hikes through your electricity provider. With convenient side access, storing recreational vehicles or accessing the spacious lot is a breeze. Nestled in Tracy, a charming city renowned for its community spirit and modern amenities, this residence offers the perfect balance of serenity and convenience. Enjoy easy access to parks, schools, shopping, and dining, ensuring all your needs are met just moments away. Don't miss the opportunity to make 165 Norman Ct your forever home. Schedule a showing today and experience the luxurious lifestyle you deserve!
Location
State CA
County San Joaquin
Area 20601
Direction From w. Schulte: Right on amaretto, right on Eureka, Left on Kapareil, Left on Norman Court.
Rooms
Master Bathroom Shower Stall(s), Tile
Master Bedroom Walk-In Closet, Outside Access
Living Room Other
Dining Room Breakfast Nook, Dining/Family Combo
Kitchen Pantry Cabinet, Granite Counter, Kitchen/Family Combo
Interior
Heating Central
Cooling Ceiling Fan(s), Central
Flooring Carpet, Tile, Wood
Fireplaces Number 1
Fireplaces Type Family Room, Gas Piped
Window Features Dual Pane Full,Window Screens
Appliance Built-In Electric Oven, Built-In Electric Range, Free Standing Refrigerator, Dishwasher, Disposal, Microwave
Laundry Dryer Included, Washer Included, In Garage
Exterior
Exterior Feature Dog Run, Entry Gate
Garage Attached, Garage Facing Front, Interior Access
Garage Spaces 2.0
Fence Back Yard, Wood
Pool Built-In, On Lot
Utilities Available Cable Available, Public
Roof Type Composition
Topography Level
Street Surface Asphalt
Porch Uncovered Patio
Private Pool Yes
Building
Lot Description Auto Sprinkler Front, Court, Street Lights, Landscape Front
Story 1
Foundation Raised
Sewer In & Connected
Water Public
Architectural Style Contemporary
Schools
Elementary Schools Tracy Unified
Middle Schools Tracy Unified
High Schools Tracy Unified
School District San Joaquin
Others
Senior Community No
Tax ID 246-240-33
Special Listing Condition None
Read Less
Want to know what your home might be worth? Contact us for a FREE valuation!

Our team is ready to help you sell your home for the highest possible price ASAP

Bought with Realty ONE Group Zoom







