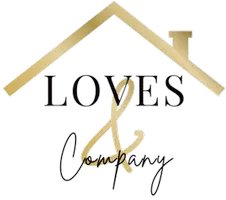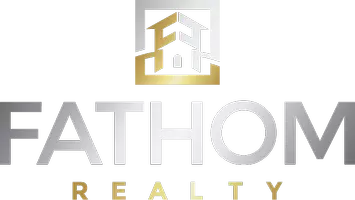$598,000
$594,998
0.5%For more information regarding the value of a property, please contact us for a free consultation.
1508 Marsha AVE Modesto, CA 95350
3 Beds
3 Baths
1,747 SqFt
Key Details
Sold Price $598,000
Property Type Single Family Home
Sub Type Single Family Residence
Listing Status Sold
Purchase Type For Sale
Square Footage 1,747 sqft
Price per Sqft $342
Subdivision Renee Manor 01
MLS Listing ID 224026384
Sold Date 06/03/24
Bedrooms 3
Full Baths 2
HOA Fees $82/qua
HOA Y/N Yes
Originating Board MLS Metrolist
Year Built 1964
Lot Size 9,296 Sqft
Acres 0.2134
Lot Dimensions 9295 sq ft
Property Description
This is the one you have been waiting for! Gorgeous Semi-custom quality-built home-Upgraded to the MAX! Almost everything has been replaced in this Renee Manor Beauty! Stunning 3 bedroom, 2.5 bath boasting 1747 sq ft-attractive entry w/newer impressive distressed bamboo laminate floors-gourmet fully appointed kitchen-high end cabinets, distinctive granite counters w/herringbone glass tile backsplash, a large island & bar w/chiseled edge, SS appliances, a trash compactor, deep basin double wide sink, seasoning niche & built-in pot filler. Trendy dining area features cozy lighting. Stylish oversized living room well-crafted floor-to-ceiling stone fireplace & distressed handmade mantle, custom lighting, lots of windows & natural light abound! Spacious primary suite offers a large walk-in closet w/organizers. The bathrooms have been updated w/staggered tile floors, exquisite granite, one-of-a-king custom lighting, 1 with a barn door. Other upgrades include raised panel doors, oil rubbed bronze fixtures, a whole house fan, & inside laundry room. Good size 2nd & 3rd bedrooms offer built-in desks & shelving. The lush yard features a sparkling pool, a large covered patio-great for summer BBQs, koi pond, shed, newer fencing, exterior stucco & lighting, garage doors+RV/boat parking-Wow!
Location
State CA
County Stanislaus
Area 20101
Direction West on Standiford from McHenry-L-Tully-R-Highbee-L-Marsha-home is on the left.
Rooms
Master Bathroom Shower Stall(s), Double Sinks, Granite, Low-Flow Shower(s), Tile, Outside Access
Master Bedroom Walk-In Closet
Living Room Other
Dining Room Dining Bar, Dining/Living Combo
Kitchen Granite Counter, Island
Interior
Heating Central
Cooling Ceiling Fan(s), Central, Whole House Fan
Flooring Carpet, Laminate, Tile
Fireplaces Number 1
Fireplaces Type Living Room, Gas Starter
Window Features Solar Screens,Dual Pane Full,Window Coverings
Appliance Built-In Electric Oven, Gas Cook Top, Gas Water Heater, Hood Over Range, Compactor, Ice Maker, Dishwasher, Disposal, Microwave, Plumbed For Ice Maker
Laundry Cabinets, Electric, Inside Room
Exterior
Parking Features Attached, Boat Storage, RV Storage, Garage Door Opener
Garage Spaces 2.0
Fence Back Yard, Fenced, Wood
Pool Built-In, On Lot, Pool Sweep, Gunite Construction
Utilities Available Public, Electric, Natural Gas Connected
Amenities Available Pool, Clubhouse
Roof Type Metal
Topography Level,Trees Few
Street Surface Paved
Porch Back Porch, Covered Patio, Uncovered Patio
Private Pool Yes
Building
Lot Description Auto Sprinkler F&R, Curb(s)/Gutter(s), Shape Regular, Street Lights, Landscape Back, Landscape Front
Story 1
Foundation Raised
Sewer In & Connected, Public Sewer
Water Meter on Site, Public
Architectural Style Ranch
Level or Stories One
Schools
Elementary Schools Modesto City
Middle Schools Modesto City
High Schools Modesto City
School District Stanislaus
Others
HOA Fee Include Pool
Senior Community No
Tax ID 054-019-014-000
Special Listing Condition None
Read Less
Want to know what your home might be worth? Contact us for a FREE valuation!

Our team is ready to help you sell your home for the highest possible price ASAP

Bought with Valley Sotheby's International Realty







