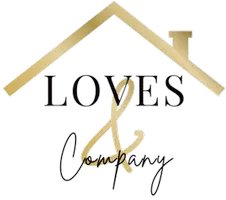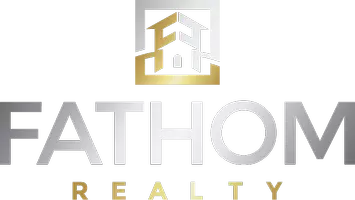$710,000
$710,000
For more information regarding the value of a property, please contact us for a free consultation.
1221 Claremont CT Tracy, CA 95376
4 Beds
3 Baths
1,971 SqFt
Key Details
Sold Price $710,000
Property Type Single Family Home
Sub Type Single Family Residence
Listing Status Sold
Purchase Type For Sale
Square Footage 1,971 sqft
Price per Sqft $360
Subdivision Hearthstone
MLS Listing ID 223101009
Sold Date 01/02/24
Bedrooms 4
Full Baths 2
HOA Y/N No
Originating Board MLS Metrolist
Year Built 1992
Lot Size 6,774 Sqft
Acres 0.1555
Property Description
Welcome to this beautiful 4 bedroom home located in a quiet cul-de-sac in the Hearthstone Development. This home sits on an oversized 6,534 sqft lot with a sparkling pool, garden, and plenty of additional space for other activities. As you enter the home, you will find a formal living room- dining room combo and a half bath downstairs. The bright remodeled kitchen opens up to a large family room and has an oversized island perfect for gatherings. There is a permitted office addition off of the family room. All bedrooms are upstairs. The primary bathroom has been tastefully remodeled with a spa feel. Located near schools, parks and shopping. You will not want to miss it!
Location
State CA
County San Joaquin
Area 20601
Direction Sycamore Parkway to Monument, turn right on Yorkshire, right on Claremont
Rooms
Master Bathroom Closet, Shower Stall(s), Double Sinks, Soaking Tub, Stone, Tile, Walk-In Closet, Window
Living Room Other
Dining Room Dining/Living Combo
Kitchen Granite Counter, Island
Interior
Heating Central, Fireplace Insert, Fireplace(s)
Cooling Ceiling Fan(s), Central, Wall Unit(s)
Flooring Carpet, Laminate, Tile
Fireplaces Number 1
Fireplaces Type Family Room
Appliance Free Standing Gas Range, Free Standing Refrigerator, Dishwasher, Disposal
Laundry Ground Floor
Exterior
Garage Attached, RV Possible, Garage Facing Front
Garage Spaces 2.0
Fence Wood
Pool Built-In, Gunite Construction
Utilities Available Public
Roof Type Tile
Porch Front Porch
Private Pool Yes
Building
Lot Description Auto Sprinkler F&R, Cul-De-Sac, Shape Irregular, Landscape Back, Landscape Front
Story 2
Foundation Slab
Sewer Public Sewer
Water Public
Schools
Elementary Schools Tracy Unified
Middle Schools Tracy Unified
High Schools Tracy Unified
School District San Joaquin
Others
Senior Community No
Tax ID 242-210-08
Special Listing Condition None
Read Less
Want to know what your home might be worth? Contact us for a FREE valuation!

Our team is ready to help you sell your home for the highest possible price ASAP

Bought with KW CA Premier







