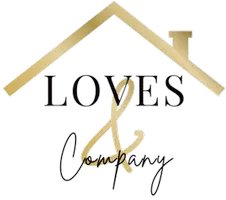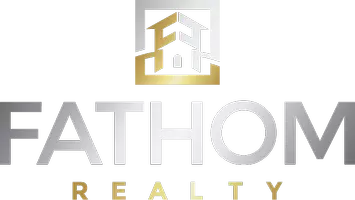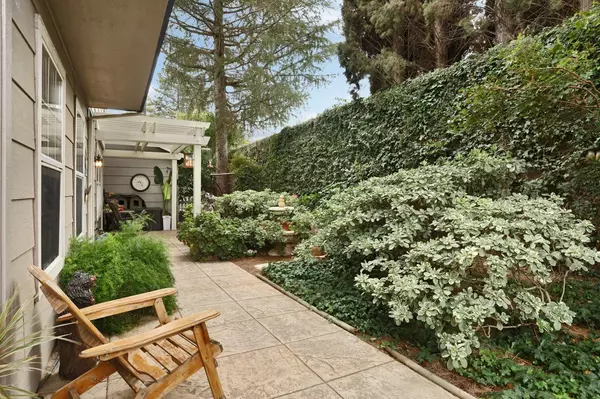$510,000
$499,900
2.0%For more information regarding the value of a property, please contact us for a free consultation.
2159 Walsingham CT #62 Tracy, CA 95376
3 Beds
3 Baths
1,533 SqFt
Key Details
Sold Price $510,000
Property Type Condo
Sub Type Condominium
Listing Status Sold
Purchase Type For Sale
Square Footage 1,533 sqft
Price per Sqft $332
Subdivision The Village At Summergate
MLS Listing ID 223095265
Sold Date 11/17/23
Bedrooms 3
Full Baths 2
HOA Fees $405/mo
HOA Y/N Yes
Originating Board MLS Metrolist
Year Built 1997
Lot Size 1.074 Acres
Acres 1.074
Property Description
Beautiful end unit condo in the highly sought after Summergate gated community in the heart of Tracy. Convenient location close to shopping, restaurants and easy access to I-205. Back unit provides a large yard area which is private and peaceful with multiple trees, plants and low maintenance foliage. Most of the potted plants are staying! The covered porch area is the perfect outdoor space to enjoy a cup of coffee any time of the year. Living room has a beautiful gas fireplace. Kitchen with tile counters, built-in microwave, pantry cabinets and the refrigerator stays. 1/2 bath downstairs. All bedrooms upstairs. Primary bedroom with two walk-in mirrored closets. Double sinks and large shower in primary bath. Laminate flooring in primary bedroom, bath, hallway and stairs. Extra bedrooms have large mirrored closets. Newer water heater. Attached two car garage with cabinetry that adds a lot of extra storage and a stand up safe that stays. The complex has a pool, spa, playground area and the common grounds are kept up very nicely. This unit is in one of the best locations in the complex (if not THE best)! If you're looking for peace and serenity, look no further! This is the one you want to see!
Location
State CA
County San Joaquin
Area 20601
Direction Grantline Rd to Summergate.
Rooms
Master Bathroom Shower Stall(s), Double Sinks, Window
Master Bedroom Walk-In Closet 2+
Living Room Other
Dining Room Other
Kitchen Pantry Cabinet, Tile Counter
Interior
Heating Central
Cooling Ceiling Fan(s), Central
Flooring Carpet, Laminate, Linoleum, Tile
Fireplaces Number 1
Fireplaces Type Living Room, Gas Log
Window Features Dual Pane Full
Appliance Dishwasher, Disposal, Microwave, Plumbed For Ice Maker, Free Standing Electric Range
Laundry In Garage
Exterior
Garage Attached, Garage Facing Side, Guest Parking Available
Garage Spaces 2.0
Fence Masonry
Pool Common Facility, Gunite Construction
Utilities Available Cable Available, Public, Internet Available, Natural Gas Connected
Amenities Available Playground, Pool, Clubhouse, Spa/Hot Tub
Roof Type Shingle,Composition
Topography Level
Street Surface Paved
Porch Covered Patio
Private Pool Yes
Building
Lot Description Auto Sprinkler Front, Close to Clubhouse, Gated Community, Street Lights, Landscape Front
Story 2
Unit Location Close to Clubhouse,End Unit
Foundation Slab
Sewer Public Sewer
Water Public
Schools
Elementary Schools Tracy Unified
Middle Schools Tracy Unified
High Schools Tracy Unified
School District San Joaquin
Others
HOA Fee Include MaintenanceExterior, MaintenanceGrounds, Security, Sewer, Trash, Water, Pool
Senior Community No
Tax ID 232-360-05
Special Listing Condition None
Pets Description Yes
Read Less
Want to know what your home might be worth? Contact us for a FREE valuation!

Our team is ready to help you sell your home for the highest possible price ASAP

Bought with Klemm Real Estate







