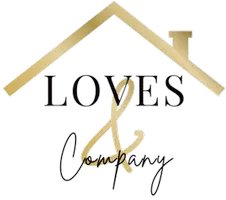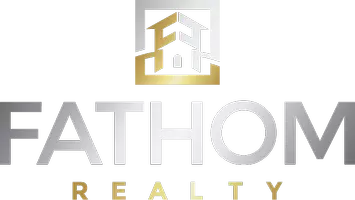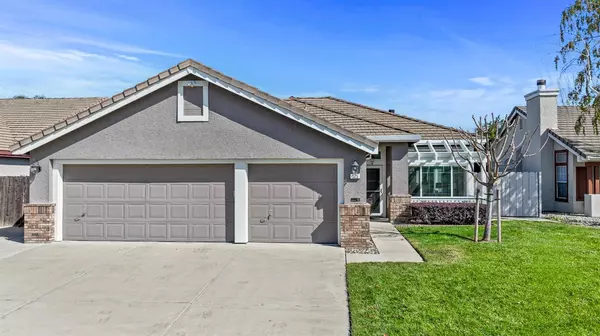$710,000
$689,990
2.9%For more information regarding the value of a property, please contact us for a free consultation.
325 Fox Meadow CT Tracy, CA 95376
4 Beds
2 Baths
1,639 SqFt
Key Details
Sold Price $710,000
Property Type Single Family Home
Sub Type Single Family Residence
Listing Status Sold
Purchase Type For Sale
Square Footage 1,639 sqft
Price per Sqft $433
Subdivision Fox Hollow
MLS Listing ID 223082794
Sold Date 09/26/23
Bedrooms 4
Full Baths 2
HOA Y/N No
Originating Board MLS Metrolist
Year Built 1993
Lot Size 6,573 Sqft
Acres 0.1509
Lot Dimensions 6,572 sf
Property Description
Gorgeous & rare 1-story, 3-car, 4 BR with pool in cul-de-sac location, newer carpet, new vinyl dual pane windows, new blinds, new interior doors & hardware, custom window & door casing, new solar for pool, newer 50 gal WH, remodeled kitchen with extended peninsula island, tile counters with full backsplash, gas stove, fridge stays & cabinet pulls, LR has remote-controlled upper blinds, gas fireplace in FR, master includes slider to backyard, stall shower with 2 shower heads, newer vanity, sink faucets & light and walk-in closet has new laminate floor, 3 BR's have mirrored closet doors & lighted C/F's, laundry has electric dryer hookup & extra cabinetry, spacious 3-car has opener, sink, workbench & lots of storage cabinets, backyard features Tahoe Blue gunite pool, salt-finish decking, rock waterfall, Robillini palms, wood deck with 2 arbors & sunscreens and RV / side access with double gates & concrete pad. One that you will want to see.
Location
State CA
County San Joaquin
Area 20601
Direction Tennis Ln > Fox Meadow Ct
Rooms
Master Bathroom Shower Stall(s), Double Sinks, Multiple Shower Heads, Walk-In Closet
Living Room Other
Dining Room Breakfast Nook, Dining/Living Combo
Kitchen Tile Counter
Interior
Heating Central
Cooling Central
Flooring Carpet, Linoleum, Tile
Fireplaces Number 1
Fireplaces Type Family Room
Window Features Dual Pane Full
Appliance Free Standing Refrigerator, Built-In Gas Oven, Dishwasher, Disposal
Laundry Cabinets, Dryer Included, Electric, Washer Included, Inside Room
Exterior
Garage Attached, Garage Door Opener, Garage Facing Front
Garage Spaces 3.0
Fence Wood
Pool Built-In, On Lot, Gunite Construction
Utilities Available Cable Connected, Public, Internet Available, Natural Gas Connected
Roof Type Tile
Topography Level
Street Surface Asphalt
Porch Covered Deck, Uncovered Patio
Private Pool Yes
Building
Lot Description Cul-De-Sac, Landscape Back, Landscape Front
Story 1
Foundation Concrete, Slab
Sewer In & Connected, Public Sewer
Water Meter on Site, Public
Architectural Style Contemporary
Schools
Elementary Schools Tracy Unified
Middle Schools Tracy Unified
High Schools Tracy Unified
School District San Joaquin
Others
Senior Community No
Tax ID 234-230-68
Special Listing Condition None
Read Less
Want to know what your home might be worth? Contact us for a FREE valuation!

Our team is ready to help you sell your home for the highest possible price ASAP

Bought with eXp Realty of California







