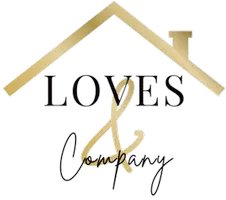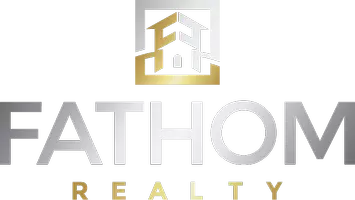$690,000
$665,000
3.8%For more information regarding the value of a property, please contact us for a free consultation.
730 Menay DR Tracy, CA 95376
3 Beds
2 Baths
1,660 SqFt
Key Details
Sold Price $690,000
Property Type Single Family Home
Sub Type Single Family Residence
Listing Status Sold
Purchase Type For Sale
Square Footage 1,660 sqft
Price per Sqft $415
Subdivision Hearthstone
MLS Listing ID 223077671
Sold Date 09/18/23
Bedrooms 3
Full Baths 2
HOA Y/N No
Originating Board MLS Metrolist
Year Built 1993
Lot Size 9,181 Sqft
Acres 0.2108
Lot Dimensions 9181
Property Description
Welcome to your dream home! This charming single story property offers the perfect blend of contemporary charm and spaciousness. As you step inside, you will be captivated by the high ceilings above you. The well appointed layout harmonizes with the expansive windows allowing sunlight to illuminate the home with a warm welcome. Freshly painted throughout with a neutral color palette. This enhances the natural light, providing a blank canvas for you to personalize and make it your own. The kitchen boasts sleek stainless steel appliances and quartz countertops, ample cabinetry, well placed lighting, and a thoughtful layout, this kitchen is a joy to cook in. The enormous lot offers endless possibilities for outdoor activities, and a private retreat to a serene backyard oasis. The vast expansive lot provides the perfect canvas for your imagination to flourish. Located in an established desirable neighborhood, convenient access to shopping, restaurants and recreational facilities. Just 2 miles form the (ACE) commuter train and close to highway 5 and 580 access. With excellent schools and parks, its the ideal setting for families seeking a vibrant and friendly community. Don't miss out on making this exceptional property your own.
Location
State CA
County San Joaquin
Area 20601
Direction Driving South on Tracy Blvd, right turn on Menay Dr.
Rooms
Family Room Cathedral/Vaulted
Master Bathroom Closet, Double Sinks, Soaking Tub, Jetted Tub, Tile, Tub w/Shower Over, Walk-In Closet
Master Bedroom Closet, Ground Floor, Walk-In Closet
Living Room Cathedral/Vaulted
Dining Room Dining/Living Combo
Kitchen Breakfast Area, Pantry Cabinet, Quartz Counter, Kitchen/Family Combo
Interior
Interior Features Cathedral Ceiling
Heating Central
Cooling Ceiling Fan(s), Central
Flooring Tile, Wood
Fireplaces Number 1
Fireplaces Type Brick, Family Room
Equipment Attic Fan(s)
Appliance Gas Plumbed, Dishwasher, Disposal, Microwave, Plumbed For Ice Maker, Electric Cook Top
Laundry Cabinets, Ground Floor, Inside Area
Exterior
Garage Garage Facing Side
Garage Spaces 2.0
Fence Back Yard, Wood
Utilities Available Public
Roof Type Shingle
Street Surface Asphalt
Porch Awning
Private Pool No
Building
Lot Description Auto Sprinkler F&R, Landscape Back, Landscape Front
Story 1
Foundation Slab
Sewer Public Sewer
Water Public
Architectural Style Traditional
Level or Stories One
Schools
Elementary Schools Tracy Unified
Middle Schools Tracy Unified
High Schools Tracy Unified
School District San Joaquin
Others
Senior Community No
Tax ID 242-060-52
Special Listing Condition None
Pets Description Yes
Read Less
Want to know what your home might be worth? Contact us for a FREE valuation!

Our team is ready to help you sell your home for the highest possible price ASAP

Bought with eXp Realty of California







