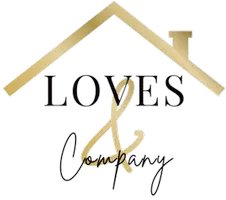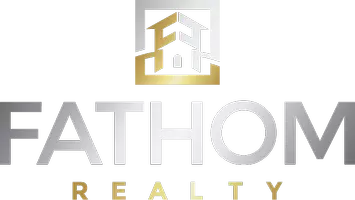Bought with Shelby Wu • Compass
$1,678,000
$1,748,000
4.0%For more information regarding the value of a property, please contact us for a free consultation.
44 Maywood Irvine, CA 92602
4 Beds
3 Baths
3,500 SqFt
Key Details
Sold Price $1,678,000
Property Type Single Family Home
Sub Type Detached
Listing Status Sold
Purchase Type For Sale
Square Footage 3,500 sqft
Price per Sqft $479
MLS Listing ID CROC20151745
Sold Date 01/15/21
Bedrooms 4
Full Baths 3
HOA Fees $198/mo
HOA Y/N Yes
Originating Board Datashare California Regional
Year Built 2001
Lot Size 6,270 Sqft
Property Sub-Type Detached
Property Description
Elegant Northpark Estate Home Built by Richmond American. This amazing home has an incredibly versatile floor plan for up to 5 bedrooms. This open concept features a bedroom and full bathroom downstairs, den/office with gorgeous built-in bookshelves, picturesque living room with vaulted ceilings, dining room with french doors, chef’s kitchen with huge island, bright and airy great room plus a sunny breakfast nook. The upstairs features 3 spacious bedrooms, plus bonus room/master retreat/potential 5th bedroom. Some of the many upgrades include plantation shutters, casement windows, custom window coverings, new quartz counters, crown molding, wood flooring, custom built-ins, built-in speakers and upgraded bathrooms. The 3 car garage has direct access, epoxy floors and built-in storage. The entertainer’s backyard is equipped with a built-In BBQ, tranquil sitting areas, lush landscaping, patio cover with wine grapes and multiple water features. Northpark boasts world class amenities with resort style pools, outdoor cooking stations, 3 lighted tennis courts, basketball courts, clubhouse, plus many parks & tot lots and 24 hour security. Northpark is the perfect place to call home! Don’t Miss Out on This Stunning Home!
Location
State CA
County Orange
Interior
Heating Natural Gas, Central
Cooling Ceiling Fan(s), Central Air, Other
Flooring Tile, Wood
Fireplaces Type Family Room, Gas, Living Room
Fireplace Yes
Window Features Double Pane Windows,Screens
Appliance Dishwasher, Double Oven, Disposal, Gas Range, Microwave, Oven, Range, Refrigerator, Self Cleaning Oven, Gas Water Heater
Laundry Gas Dryer Hookup, Laundry Room, Other, Inside, Upper Level
Exterior
Garage Spaces 3.0
Amenities Available Clubhouse, Playground, Pool, Gated, Spa/Hot Tub, Tennis Court(s), Other, Barbecue, BBQ Area, Dog Park, Park, Pet Restrictions, Picnic Area, Trail(s)
View Hills, Mountain(s), Other
Handicap Access Other
Private Pool false
Building
Lot Description Cul-De-Sac, Other, Landscape Front, Street Light(s), Landscape Misc
Story 2
Foundation Slab
Water Public
Schools
School District Tustin Unified
Others
HOA Fee Include Management Fee,Security/Gate Fee,Maintenance Grounds
Read Less
Want to know what your home might be worth? Contact us for a FREE valuation!

Our team is ready to help you sell your home for the highest possible price ASAP

© 2025 BEAR, CCAR, bridgeMLS. This information is deemed reliable but not verified or guaranteed. This information is being provided by the Bay East MLS or Contra Costa MLS or bridgeMLS. The listings presented here may or may not be listed by the Broker/Agent operating this website.


