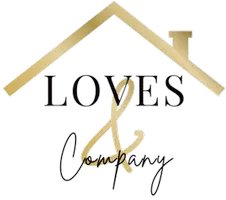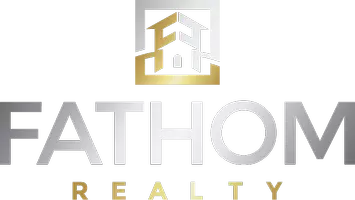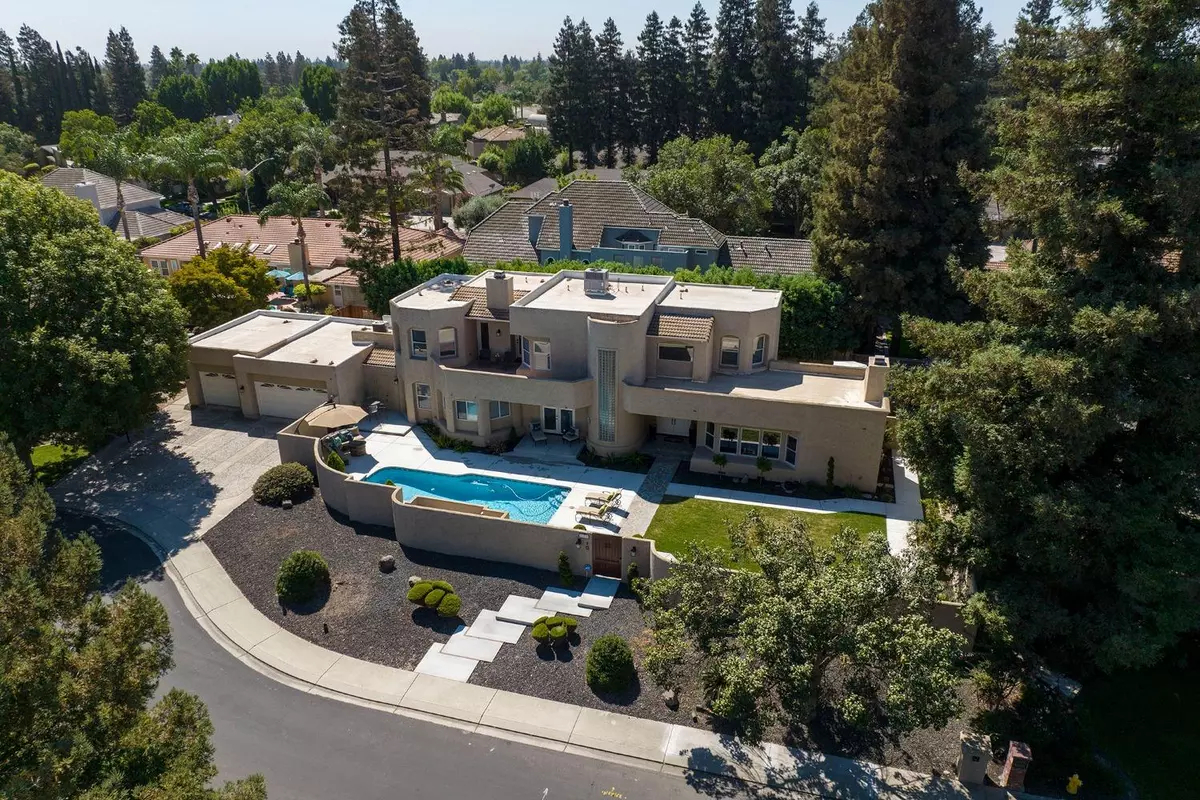$1,100,000
$1,150,000
4.3%For more information regarding the value of a property, please contact us for a free consultation.
2604 Rembrandt PL Modesto, CA 95356
5 Beds
5 Baths
3,073 SqFt
Key Details
Sold Price $1,100,000
Property Type Single Family Home
Sub Type Single Family Residence
Listing Status Sold
Purchase Type For Sale
Square Footage 3,073 sqft
Price per Sqft $357
Subdivision Dutch Hollow
MLS Listing ID 222116920
Sold Date 10/24/22
Bedrooms 5
Full Baths 4
HOA Y/N No
Originating Board MLS Metrolist
Year Built 1989
Lot Size 0.313 Acres
Acres 0.3126
Lot Dimensions 71X48X24X78X154X100
Property Description
THIS HOME IS TRULY ONE OF DUTCHOLLOW'S FINEST. 5 BEDROOMS, 4.5 BATHS, 2 BEDROOMS, 1 1/2 BATHS DOWNSTAIRS, MASTER SUITE AND 2 GUEST BEDROOMS UPSTAIRS AND THIS HOME HAS BEEN COMPLETELY REMODELED. WONDERFUL USE OF STONE COUNTERS AND HIGH END TILE ACCENTS. GOURMET KITCHEN, HUGE GREAT ROOMS, FLOOR TO CEILING WINDOWS, BEAUTIFUL VIEWS. THE ENTIRE PROPERTY IS SURROUNDED WITH A CUSTOM MASONRY WALL WITH A GATED ENTRANCE. LOCATED ON A BEAUTIFUL CUL-DE-SAC, OVERSIZED 3 CAR GARAGE WITH PAINTED FLOORS AND CUSTOM CABINETS. MASTER SUITE HAS HIS AND HER SEPARTE BATHROOMS WITH WALK-IN CLOSETS, SITTING ROOM, FIREPLACE, AND THE FRENCH DOORS OUT TO THE BALCONY/PATIO. THE FRONT YARD SERVES AS THE BACKYARD AND INCLUDES A BEAUTIFUL POOL, PATIO, AND LARGE GRASSY AREA. OVER 3000 FEET OF LUXURY AND PRIDE OF OWNERSHIP.
Location
State CA
County Stanislaus
Area 20101
Direction SNYDER TO VIADER TO REMBRANDT. FIRST STREET OFF OF SNYDER AND VIADER.
Rooms
Master Bathroom Shower Stall(s), Double Sinks, Stone, Tile, Walk-In Closet 2+, Window
Master Bedroom Balcony, Outside Access
Living Room Great Room
Dining Room Breakfast Nook, Formal Room, Dining Bar, Space in Kitchen
Kitchen Breakfast Area, Pantry Closet, Granite Counter, Slab Counter, Island, Stone Counter, Island w/Sink
Interior
Interior Features Formal Entry
Heating Fireplace(s), Gas, MultiUnits, MultiZone, Natural Gas
Cooling Ceiling Fan(s), MultiUnits, MultiZone
Flooring Carpet, Stone, Tile, Wood
Fireplaces Number 2
Fireplaces Type Living Room, Master Bedroom, Gas Piped
Window Features Dual Pane Full,Window Coverings,Window Screens
Appliance Built-In Electric Oven, Built-In Electric Range, Gas Water Heater, Dishwasher, Disposal, Self/Cont Clean Oven, Electric Cook Top
Laundry Cabinets, Inside Room
Exterior
Exterior Feature Balcony, Dog Run, Uncovered Courtyard, Entry Gate
Parking Features Attached, Drive Thru Garage, Garage Door Opener, Garage Facing Front, Workshop in Garage, Interior Access
Garage Spaces 3.0
Fence Back Yard, Front Yard, Masonry
Pool Built-In, Gunite Construction
Utilities Available Cable Available, Public, DSL Available, Underground Utilities, Natural Gas Connected
Roof Type Flat
Topography Level
Porch Front Porch, Back Porch, Uncovered Deck, Uncovered Patio
Private Pool Yes
Building
Lot Description Auto Sprinkler F&R, Court, Cul-De-Sac, Curb(s)/Gutter(s), Shape Irregular, Landscape Back, Landscape Front
Story 2
Foundation Raised
Sewer Sewer Connected, In & Connected, Public Sewer
Water Meter on Site, Water District, Public
Architectural Style Contemporary
Level or Stories Two
Schools
Elementary Schools Stanislaus Union
Middle Schools Stanislaus Union
High Schools Modesto City
School District Stanislaus
Others
Senior Community No
Tax ID 076-055-038-000
Special Listing Condition None
Read Less
Want to know what your home might be worth? Contact us for a FREE valuation!

Our team is ready to help you sell your home for the highest possible price ASAP

Bought with Redfin Corporation







