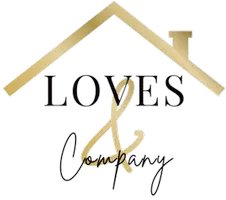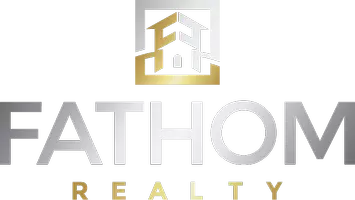$780,000
$699,000
11.6%For more information regarding the value of a property, please contact us for a free consultation.
4602 Glenhaven DR Tracy, CA 95377
4 Beds
3 Baths
2,977 SqFt
Key Details
Sold Price $780,000
Property Type Single Family Home
Sub Type Single Family Residence
Listing Status Sold
Purchase Type For Sale
Square Footage 2,977 sqft
Price per Sqft $262
Subdivision Glenbriar Estates
MLS Listing ID 221033231
Sold Date 05/19/21
Bedrooms 4
Full Baths 3
HOA Y/N No
Originating Board MLS Metrolist
Year Built 2003
Lot Size 6,111 Sqft
Acres 0.1403
Property Description
Don't miss out on this beautiful home in Glenbriar Estates situated in the highly desired Jefferson School District. Recently updated with fresh paint throughout the entire home. Downstairs bedroom & full bath convenient for guests or in laws. Plenty of natural light throughout the home giving it a very bright & open feel. 2 separate living areas downstairs plus an additional living area upstairs. As you can see, space won't be an issue. Eye-catching kitchen boasts elegant counters/backsplash, lovely island, wrap around cabinets, double ovens, & glass cooktop. Overall, a very functional design. Dramatic staircase leading to the upstairs living area & bedrooms. Laundry room with sink & cabinets. Master bedroom uniquely designed with separate sitting room which would make an adorable nursery nook, if needed. Master bath with double vanities, spacious tub, & elegant glass shower. Whether you're getting cozy by the fireplace or relaxing on the covered patio, you will love this home
Location
State CA
County San Joaquin
Area 20601
Direction W Linne Rd to S MacArthur Dr. to Glenbrook Dr. to Glenhaven
Rooms
Master Bathroom Shower Stall(s), Tub, Window
Master Bedroom Sitting Room
Living Room Other
Dining Room Formal Area
Kitchen Island
Interior
Heating Central
Cooling Central
Flooring Carpet
Fireplaces Number 1
Fireplaces Type Living Room
Appliance Double Oven
Laundry Cabinets, Sink, Inside Room
Exterior
Garage Attached, Garage Facing Front
Garage Spaces 2.0
Fence Back Yard
Pool Above Ground
Utilities Available Public
Roof Type Tile
Private Pool Yes
Building
Lot Description Shape Regular
Story 2
Foundation Concrete, Slab
Sewer In & Connected
Water Public
Architectural Style Contemporary, Traditional
Schools
Elementary Schools Jefferson
Middle Schools Jefferson
High Schools Tracy Unified
School District San Joaquin
Others
Senior Community No
Tax ID 248-540-08
Special Listing Condition None
Read Less
Want to know what your home might be worth? Contact us for a FREE valuation!

Our team is ready to help you sell your home for the highest possible price ASAP

Bought with Non-MLS Office



