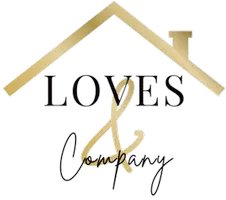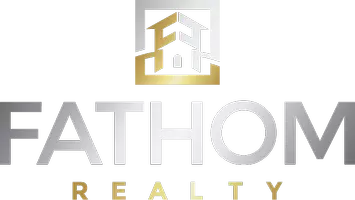$480,000
$475,950
0.9%For more information regarding the value of a property, please contact us for a free consultation.
805 Sauceda CT Modesto, CA 95351
4 Beds
3 Baths
2,530 SqFt
Key Details
Sold Price $480,000
Property Type Single Family Home
Sub Type Single Family Residence
Listing Status Sold
Purchase Type For Sale
Square Footage 2,530 sqft
Price per Sqft $189
MLS Listing ID 20063690
Sold Date 12/09/20
Bedrooms 4
Full Baths 3
HOA Y/N No
Originating Board MLS Metrolist
Year Built 1990
Lot Size 8,350 Sqft
Acres 0.1917
Property Description
MOVE-IN-READY!! Spacious open floor plan located very close to the shopping centers, school, freeway and other amenities. This two story home sits in a 0.19 acre lot, 4bedrooms, 3 bathrooms with one bedroom and full Bath downstairs. This beautiful Home is updated with fresh paint, new laminate flooring throughout and much more. Spacious open Kitchen updated with new granite countertops, newer stainless steel appliances that includes the double oven, island with sink and fresh white cabinets. Master bedroom with sitting area, can be a cozy place to relax. Master bathroom with large walk in closet. Another larger room with a fire place and a walk in closet, perfect for a media room. Game room Or Just a Bedroom. Laundry room Is downstairs with cabinets. Fresh landscaping front and back, large yard with fruit trees, storage shed, 4 car garage, car port. RV access & much more. This home has so much storage room for your toys. Don't miss this captivating home. See today
Location
State CA
County Stanislaus
Area 20107
Direction From Hatch Rd to N Central Ave then turn to Nadine Ave to Stonum Rd to Sauceda Ct.
Rooms
Master Bathroom Double Sinks, Shower Stall(s), Tub, Walk-In Closet, Window
Master Bedroom Sitting Area
Dining Room Breakfast Nook, Formal Area, Space in Kitchen
Kitchen Granite Counter, Island w/Sink
Interior
Heating Central
Cooling Ceiling Fan(s), Central
Flooring Laminate, Tile
Fireplaces Number 2
Fireplaces Type Family Room, See Remarks
Appliance Dishwasher, Double Oven, Electric Cook Top, Microwave
Laundry Cabinets, Inside Room
Exterior
Parking Features Garage Door Opener, Garage Facing Front, RV Access
Garage Spaces 4.0
Fence Back Yard
Roof Type Tile
Porch Covered Patio
Private Pool No
Building
Lot Description Auto Sprinkler F&R, Corner, Cul-De-Sac, Street Lights
Story 2
Foundation Slab
Sewer In & Connected
Water Meter on Site
Architectural Style Contemporary
Schools
Elementary Schools Ceres Unified
Middle Schools Ceres Unified
High Schools Ceres Unified
School District Stanislaus
Others
Senior Community No
Tax ID 039-059-003-000
Special Listing Condition None
Read Less
Want to know what your home might be worth? Contact us for a FREE valuation!

Our team is ready to help you sell your home for the highest possible price ASAP

Bought with Atlantic Realty



