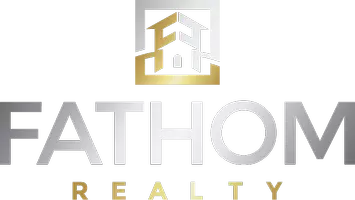$415,000
$403,000
3.0%For more information regarding the value of a property, please contact us for a free consultation.
2309 Millcreek DR Modesto, CA 95351
4 Beds
3 Baths
1,610 SqFt
Key Details
Sold Price $415,000
Property Type Single Family Home
Sub Type Single Family Residence
Listing Status Sold
Purchase Type For Sale
Square Footage 1,610 sqft
Price per Sqft $257
MLS Listing ID 20069198
Sold Date 12/28/20
Bedrooms 4
Full Baths 3
HOA Y/N No
Originating Board MLS Metrolist
Year Built 1993
Lot Size 6,216 Sqft
Acres 0.1427
Property Description
Welcome home! You will fall in love with this home as soon as you walk in. Entering into the living room you get lots of natural light and a beautiful vaulted ceiling open to the dining room. The kitchen was fully remodeled 6 months ago. It now has custom granite countertops, new appliances, new cabinets, and a great view of the pool. One full bedroom and bathroom on the main floor will allow for any guest to stay or could make the perfect office. the master bedroom has two separate closets! and both bedrooms upstairs have walk in closets. This home has been well cared for with great updates- HVAC was replaced only 5 years ago and the outside of the home was painted less then 3 years ago. You get all of this in a great quiet neighborhood.
Location
State CA
County Stanislaus
Area 20107
Direction North Central Ave to Millcreek dr, the home will be on the left.
Rooms
Master Bathroom Double Sinks, Tub w/Shower Over, Walk-In Closet
Master Bedroom Closet, Walk-In Closet
Dining Room Dining/Living Combo
Kitchen Granite Counter, Kitchen/Family Combo
Interior
Heating Central
Cooling Ceiling Fan(s), Central
Flooring Laminate, Tile
Fireplaces Number 1
Fireplaces Type Family Room, Wood Burning
Window Features Dual Pane Full
Appliance Built-In Electric Range, Dishwasher, Electric Cook Top, Free Standing Electric Oven, Free Standing Refrigerator, Gas Water Heater, Microwave
Laundry In Garage
Exterior
Parking Features Garage Door Opener, Garage Facing Front
Garage Spaces 2.0
Fence Back Yard, Wood
Pool Built-In, Gunite Construction, On Lot
Utilities Available Public, Dish Antenna, Natural Gas Connected
Roof Type Tile
Porch Back Porch, Covered Patio, Front Porch
Private Pool Yes
Building
Lot Description Auto Sprinkler Front, Low Maintenance, Shape Regular
Story 2
Unit Location Upper Level
Foundation Slab
Sewer Sewer Connected, Public Sewer
Water Public
Architectural Style Craftsman
Schools
Elementary Schools Ceres Unified
Middle Schools Ceres Unified
High Schools Ceres Unified
School District Stanislaus
Others
Senior Community No
Tax ID 039-020-060-000
Special Listing Condition None
Read Less
Want to know what your home might be worth? Contact us for a FREE valuation!

Our team is ready to help you sell your home for the highest possible price ASAP

Bought with Keller Williams Realty



