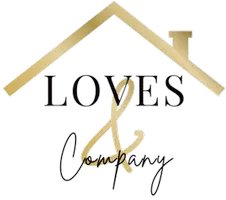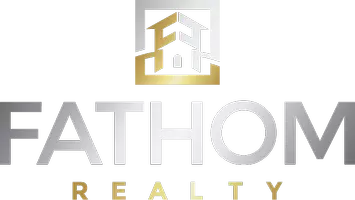$590,000
$540,000
9.3%For more information regarding the value of a property, please contact us for a free consultation.
430 Guinevere CT Tracy, CA 95376
4 Beds
3 Baths
1,950 SqFt
Key Details
Sold Price $590,000
Property Type Single Family Home
Sub Type Single Family Residence
Listing Status Sold
Purchase Type For Sale
Square Footage 1,950 sqft
Price per Sqft $302
MLS Listing ID 20062639
Sold Date 12/29/20
Bedrooms 4
Full Baths 3
HOA Y/N No
Originating Board MLS Metrolist
Year Built 1989
Lot Size 5,227 Sqft
Acres 0.12
Property Description
This updated home is ready for you to move right in. Prime location on a cul-de-sac next to Bohn Elementary School and within walking distance to Stevens Park, Hoyt Park and community garden. Conveniently located near downtown Tracy and freeway access. Full bathroom and bedroom on the main level. The backyard is ready for family movie nights and/or entertaining friends with an outdoor kitchen, firepits, 3 TV's, projection screen with speakers/sound system, built-in seating, gazebo and more! ALL outdoor furniture and equipment is INCLUDED!!! This gem is a must see! Hurry before it's gone!
Location
State CA
County San Joaquin
Area 20601
Direction From S MacArthur Dr, turn onto E Mt Diablo Ave, left onto S 3rd Street, right onto Guinevere Ct.
Rooms
Master Bathroom Double Sinks, Shower Stall(s), Tub, Walk-In Closet
Dining Room Dining/Living Combo, Formal Area
Kitchen Granite Counter, Pantry Cabinet
Interior
Heating Central, MultiZone
Cooling Ceiling Fan(s), Central, MultiZone
Flooring Carpet, Laminate, Tile, Linoleum/Vinyl
Fireplaces Number 2
Fireplaces Type Family Room, Gas Piped, Master Bedroom
Window Features Dual Pane Full
Appliance Dishwasher, Disposal, Free Standing Gas Range, Free Standing Refrigerator, Gas Cook Top, Microwave
Laundry Cabinets, Gas Hook-Up, Inside Area
Exterior
Exterior Feature Fire Pit, Kitchen
Garage Garage Door Opener, Garage Facing Front, Uncovered Parking Spaces 2+
Garage Spaces 2.0
Fence Back Yard, Wood
Utilities Available Natural Gas Connected
Roof Type Tile
Street Surface Paved
Porch Back Porch, Covered Deck
Private Pool No
Building
Lot Description Cul-De-Sac, Landscape Front, See Remarks
Story 2
Foundation Raised
Sewer In & Connected
Water Public
Architectural Style Contemporary
Schools
Elementary Schools Tracy Unified
Middle Schools Tracy Unified
High Schools Tracy Unified
School District San Joaquin
Others
Senior Community No
Tax ID 235-340-40
Special Listing Condition None
Read Less
Want to know what your home might be worth? Contact us for a FREE valuation!

Our team is ready to help you sell your home for the highest possible price ASAP

Bought with Berkshire Hathaway HomeServices-Drysdale Properties



