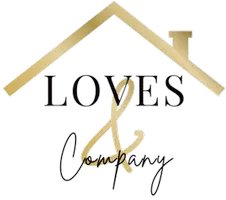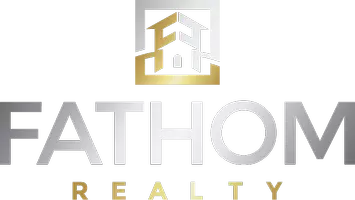REQUEST A TOUR If you would like to see this home without being there in person, select the "Virtual Tour" option and your agent will contact you to discuss available opportunities.
In-PersonVirtual Tour

Listed by Tim Wolter • HomeSmart, Evergreen Realty
$ 1,499,000
Est. payment /mo
Pending
1201 Via Visalia San Clemente, CA 92672
4 Beds
3 Baths
2,501 SqFt
UPDATED:
11/15/2024 05:56 PM
Key Details
Property Type Single Family Home
Sub Type Detached
Listing Status Pending
Purchase Type For Sale
Square Footage 2,501 sqft
Price per Sqft $599
MLS Listing ID CROC24186670
Bedrooms 4
Full Baths 2
HOA Fees $200/mo
HOA Y/N Yes
Originating Board Datashare California Regional
Year Built 1990
Lot Size 4,250 Sqft
Property Description
Filled with natural light, on-trend style and a host of top-tier appointments, this extensively remodeled home at Brisa del Mar in Rancho San Clemente is 100% turnkey. A prime corner homesite with only one direct neighbor to the left enhances privacy and displays beautifully maintained mature landscaping and custom hardscaping. The front yard welcomes guests with a winding walkway that leads to the entry, and the spacious backyard reveals an inviting patio for outdoor dining just off the kitchen. An abundance of windows creates a light and open ambiance inside the home, which spans approximately 2,501 square feet and features four bedrooms and two- and one-half baths. Ceilings soar over a raised entry, the living room and a formal dining room that opens to the backyard and boasts custom built-in cabinetry with two beverage refrigerators. A custom fireplace with natural wood mantle warms the family room, while a sunny breakfast nook with bay window is ideal for casual dining. Completely remodeled, the kitchen is a culinary oasis that shines with quartz countertops, custom cabinetry, an island, full tile backsplash, open shelving, and high-end GE Café appliances including a six-burner professional-grade range with two ovens and a custom hood. Taking center stage, a dramatic three-
Location
State CA
County Orange
Interior
Heating Forced Air
Cooling Central Air
Fireplaces Type Family Room
Fireplace Yes
Laundry Laundry Room
Exterior
Garage Spaces 3.0
Amenities Available Pool, Spa/Hot Tub, Barbecue, BBQ Area, Dog Park, Picnic Area, Trail(s)
View Other
Private Pool false
Building
Lot Description Corner Lot, Street Light(s), Storm Drain
Story 2
Water Public
Schools
School District Capistrano Unified

© 2024 BEAR, CCAR, bridgeMLS. This information is deemed reliable but not verified or guaranteed. This information is being provided by the Bay East MLS or Contra Costa MLS or bridgeMLS. The listings presented here may or may not be listed by the Broker/Agent operating this website.







